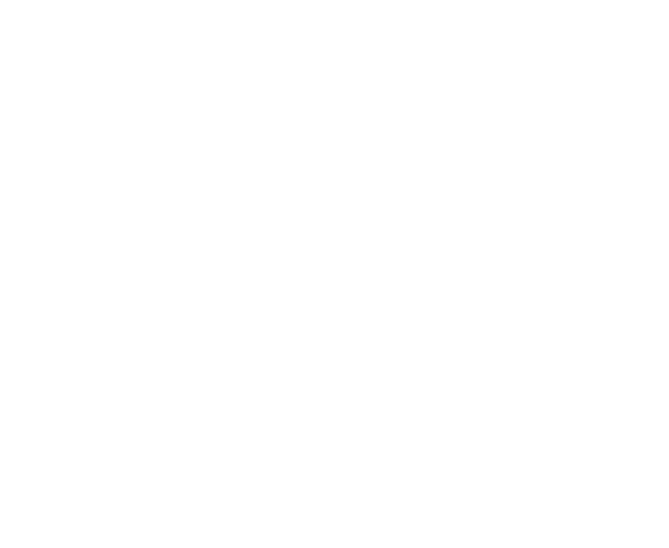Open House
- SUN. MAY 05 2024 @ 12:00PM - 2:00PM (EST)

About 5662 Acadia Drive
This delightful single-level home offers an open living area with hardwood floors and a gas fireplace, three cozy bedrooms, and two full baths. The kitchen has an oversized/accented color island, upgraded appliances and granite countertops. There is ample outdoor living space with a screened in porch that overlooks the fenced in back yard. The home amenities provide a wonderful blend of comfort and functionality. Neighborhood amenities include: community pool/pavilion with outdoor kitchen, fire pit, and bathrooms, green spaces and dog park for furry friends, an inviting fire pit, easy access central mailboxes, and scenic walking trials with beautiful views of Signal Mountain. This charming home in the vibrant and highly sought after area between Red Bank and Hixson, is just minutes away from various grocery stores and a diverse range of restaurants. Enjoy the ease of quick access to your daily necessities and a variety of dining options, adding convenience and ease to your lifestyle.
Features of 5662 Acadia Drive
| MLS® # | 1383444 |
|---|---|
| Price | $460,000 |
| Bedrooms | 3 |
| Bathrooms | 2.00 |
| Full Baths | 2 |
| Square Footage | 1,870 |
| Acres | 0.14 |
| Year Built | 2022 |
| Type | Residential |
| Sub-Type | Residential |
| Style | 1 Story, Site Built |
| Status | Active |
Community Information
| Address | 5662 Acadia Drive |
|---|---|
| Subdivision | None |
| City | Chattanooga |
| County | Hamilton |
| State | TN |
| Zip Code | 37415 |
Amenities
| Amenities | Community Ponds, Community Pool, Homowner Assoc Fee - Mandatory, Platted Subdivision, Sidewalks |
|---|---|
| Utilities | Garage Door Opener |
| Features | Central Air, Central Heat, Curbside Recycling, Dual Flush Toilet, ES Windows, Low Flow Toilet, Recycling within 6 miles |
| # of Garages | 2 |
| Garages | 2 Car Garage, Front Loading |
| Is Waterfront | No |
| Has Pool | No |
Interior
| Interior | Ceiling - 9 Ft or More, Granite Counter Tops, Island Work/Center, Laundry Room, Pantry, Walk-in Closet, Washer & Dryer Hookup |
|---|---|
| Appliances | Dishwasher, Disposal, Microwave, Refrigerator, Water Heater - Electric, Gas Range - Drop In |
| Heating | Central, Electric |
| Cooling | Central, Electric |
| Fireplace | Yes |
| # of Fireplaces | 1 |
| Fireplaces | Gas Logs |
| Has Basement | No |
| Basement | None |
Exterior
| Exterior | All Brick, Cement Fiber Siding |
|---|---|
| Exterior Features | Lawn Sprinklers, Patio/Deck, Porch Screened |
| Lot Description | Level, Mountain View |
| Windows | Windows - Vinyl |
| Roof | Shingle |
| Foundation | Slab |
School Information
| Elementary | Hixson Elementary |
|---|---|
| Middle | Red Bank Middle |
| High | Red Bank High School |
Additional Information
| Foreclosure | No |
|---|---|
| Short Sale | No |
| HOA Fees | 85 |
| HOA Fees Freq. | Monthly |
| Has Openhouse | Yes |
Listing Details
| Office | Signature Real Estate, LLC |
|---|
